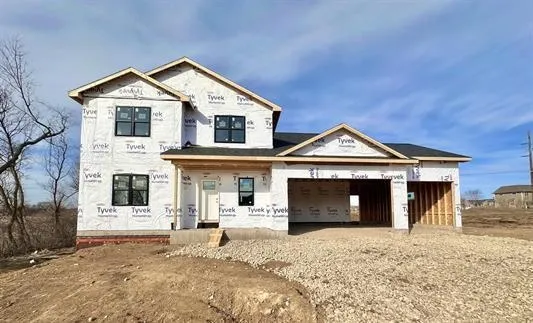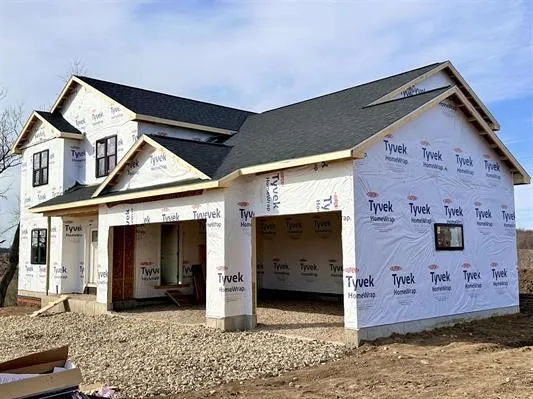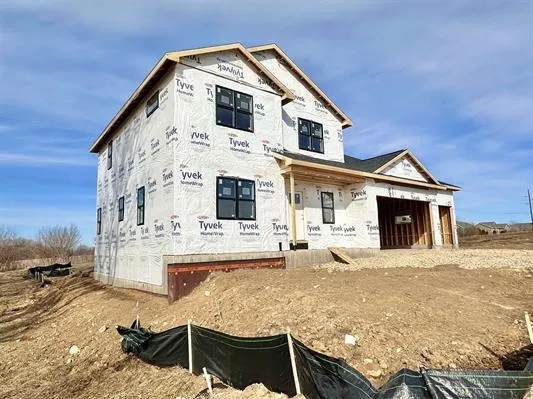New Construction:Est Completion May ’24, 6 Bedrooms, 4.5 baths, 3 levels of living space makes this “Kennedy” Grand! Open concept main level features 9′ ceilings along with an open to-below upper walkway, which overlooks the Great Room! Kitchen includes island, pantry, Solid counters, & exquisite cabinetry w/ soft-close doors & drawers! A wall full of windows in Grand Greatroom welcomes an abundance of natural light & views of ample green space that backs a field to enjoy gorgeous sunsets! Other features: 2 primary suites w/ walk-in showers & closets, sizable laundry & linen closets, oversized office/6th bedroom, and huge lower level rec room, bedroom & bathroom, solid core doors, extra storage added to 3 car garage, covered porch, top-notch standards & warranties!
Contact Eldon Homes
Madison Homebuilders Near You
Homebuilders serving the Madison, WI area, with new homes for sale in and around Dane County.
Stay in the Loop
Find out more about our new homes in the Madison, WI area and get listings for move-in ready homes direct to your inbox.





